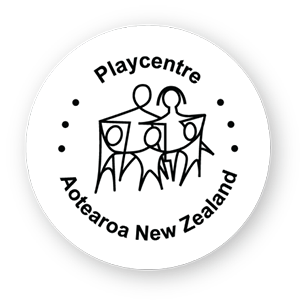The main classroom has had a major facelift, ceilings and trims painted and the wall fitted with vertiface (wall carpet) creating a bright, warm, comfortable and fun space for our children. The back half of the building was completely gutted and fitted out with an office, sleep room, kitchen, art/games area, laundry/storage space and new bathrooms for children and adults. So now instead of tripping over each other in an office/kitchen/storage space about 2 square meters we have functional spaces for our children and adults at centre.

Our new sleep room is a real asset and has already been well utilised by our younger children who can now enjoy a peaceful nap during session when required, resulting in much more relaxed children and parents. Having the purpose built, functional spaces has created a much more welcoming, user friendly environment for play and learning.
I extend a heartfelt thanks to all the organisations and individuals who contributed to making this project successful.
Vanessa Hore
President
Omakau and Districts Playcentre

